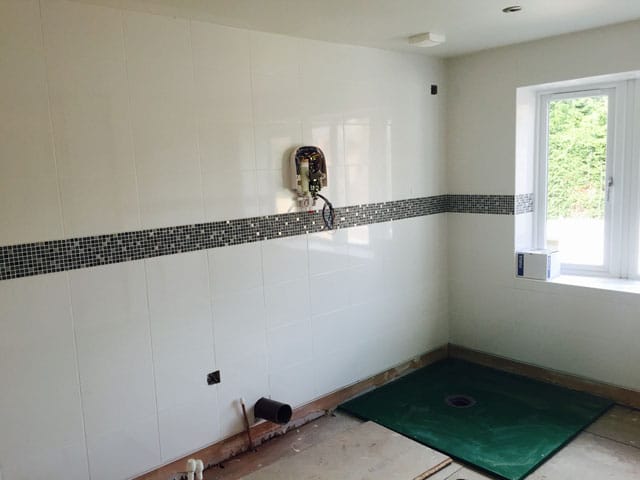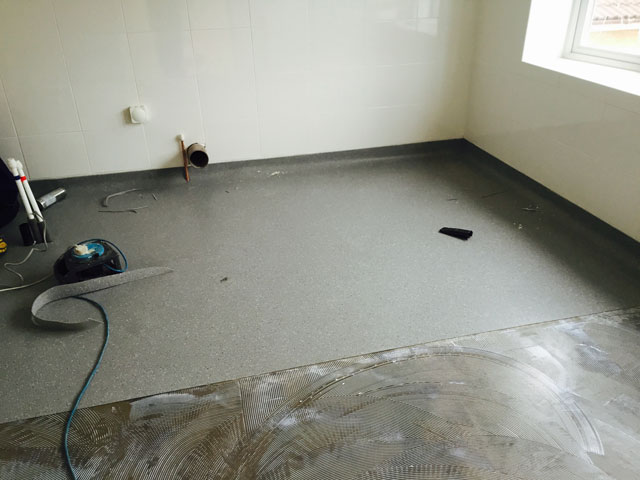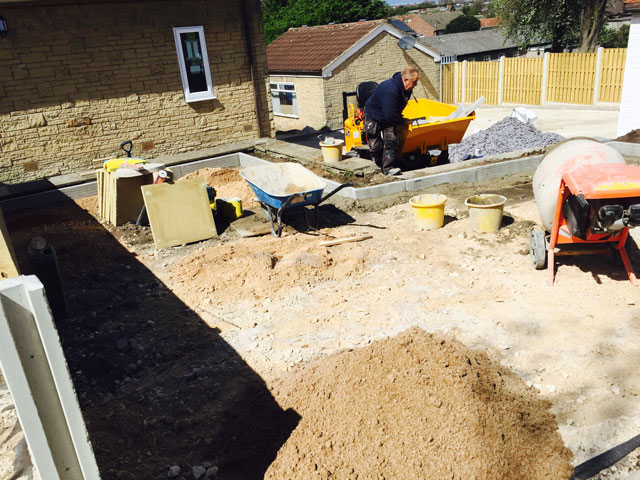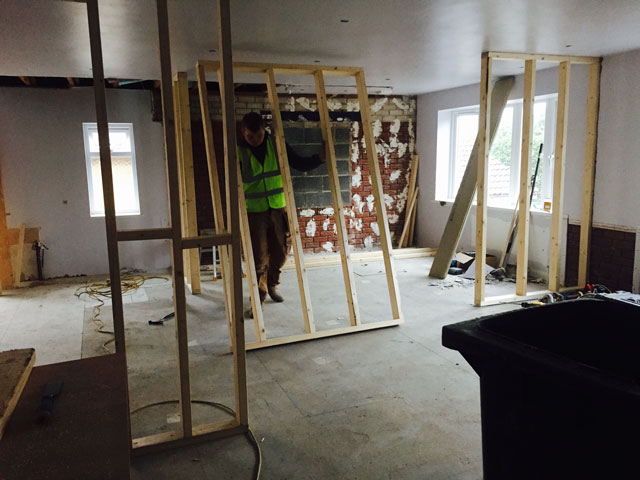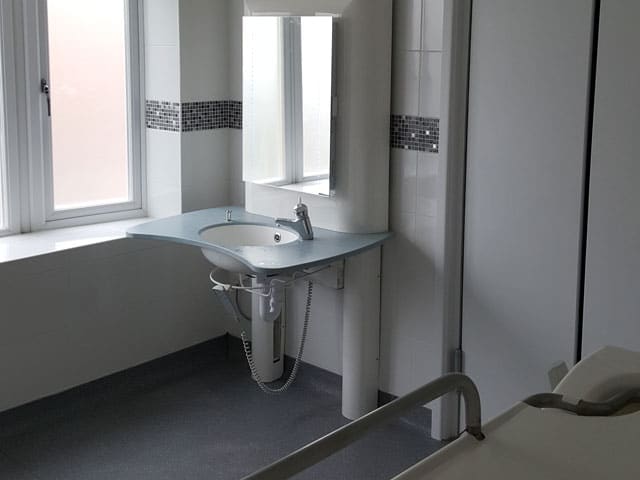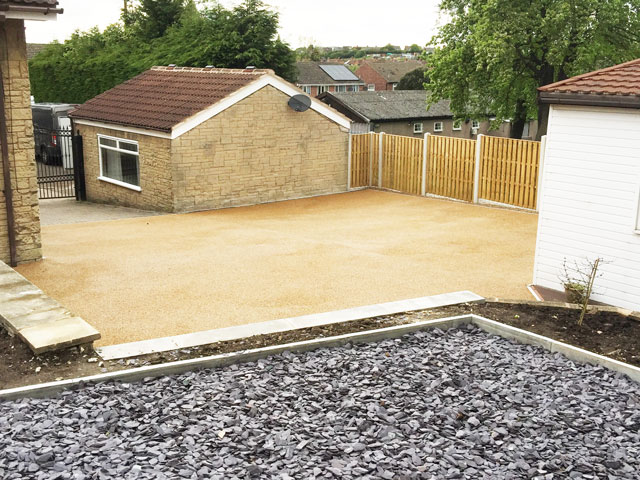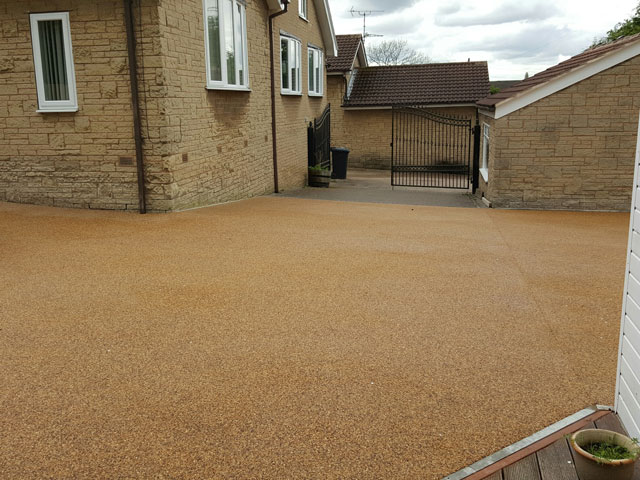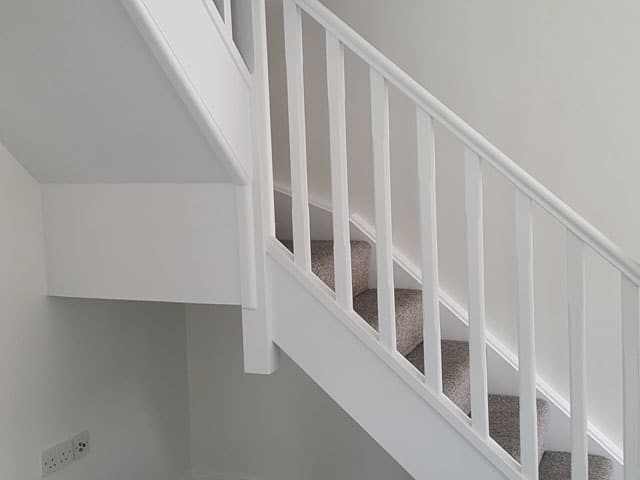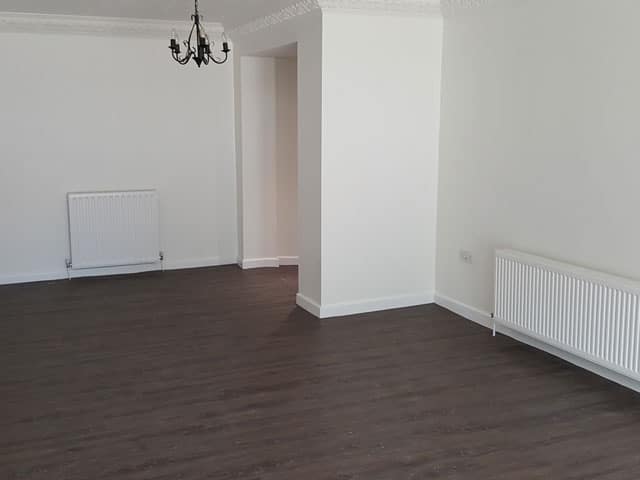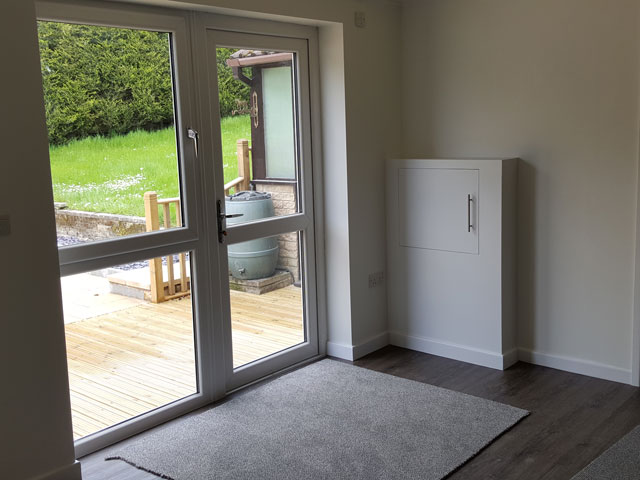


Eden Grove, Swallownest, Sheffield
In 2016 we completed a project in Sheffield for a company which specialises in re-designing homes for people who have suffered life changing injuries.
This particular project required completion as soon as possible so that the occupier could move out of rehabilitation and into their new home. We worked along side the designer and other specialist people such as the hoist and lift companies to ensure that this project was completed on time without any delays.
Nu-Build were the main contractor onsite and were also responsible for ensuring that the work was carried out to a high standard and all health and safety and target dates where met.
We also carried out the majority of the work in house with a dedicated team of operatives who went the extra miles to ensure things ran smoothly. Below is a list of the work undertaken as part of this project:
The property previously had a swimming pool installed, so part of the work was to cover this over and create new rooms that were an adequate size to meet the requirements of the individual.
This Home Accessibility Project in Pictures
Key Elements of this Disabled Access Project
We completed every aspect of this project, as we like to with all our projects. We are not against sharing the work with other companies, but we find that our customers prefer the complete project management package from Nu Build as it takes the hassle out of working with multiple builders.
The work we did on this extension project included:
- Installing new walls and alterations to existing walls to from new rooms.
- Door widening and installing pocket door systems.
- Creating a disabled bathroom consisting of automated bath, toilet, basin and grab rails.
- Underfloor heating
- Full rewire
- Installation of new heating and hot water system along with new radiators.
- Automated windows and blinds
- New wheelchair friendly hardwearing floor coverings through property.
- New kitchen area
- Ramps internally and externally to allow access
- New Resin bound permeable driveway
- Intercoms and door entry systems
- Patio and decking area complete with lift to allow access at different levels
- Refurbishment of carers Chalet
- Full redecoration
This project took approximately 12 weeks from start to finish.
If you like the look of this project and would like to discuss some work on your own property, please contact us for an initial chat about your plans.


