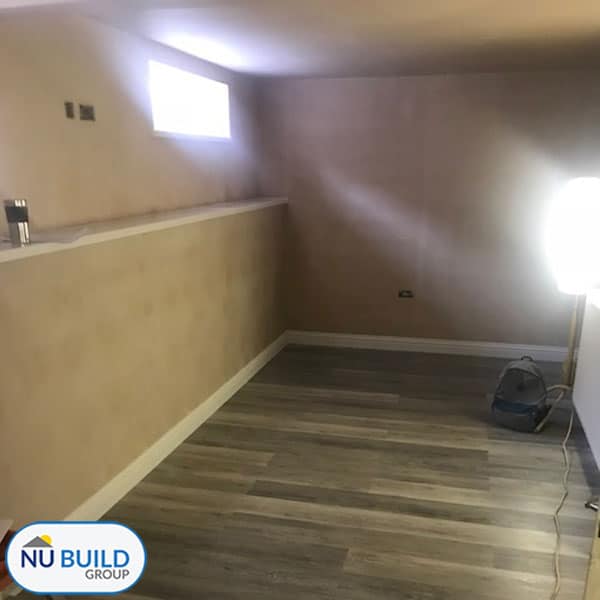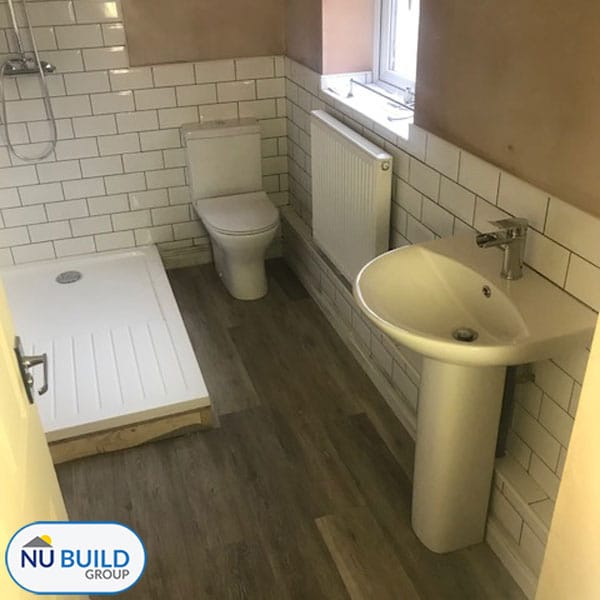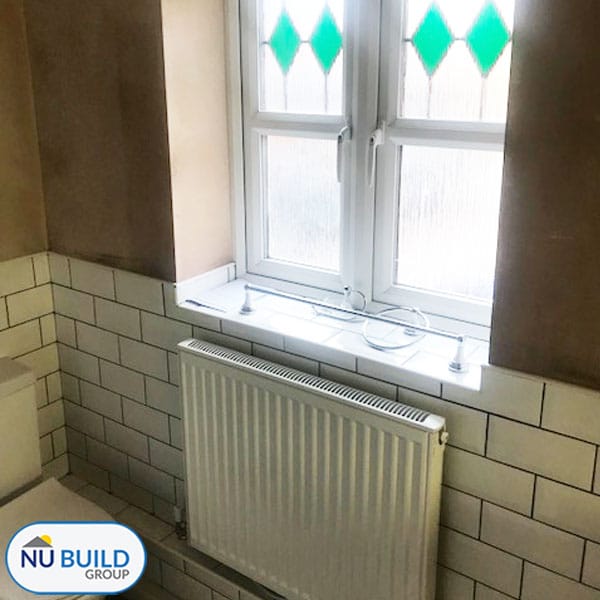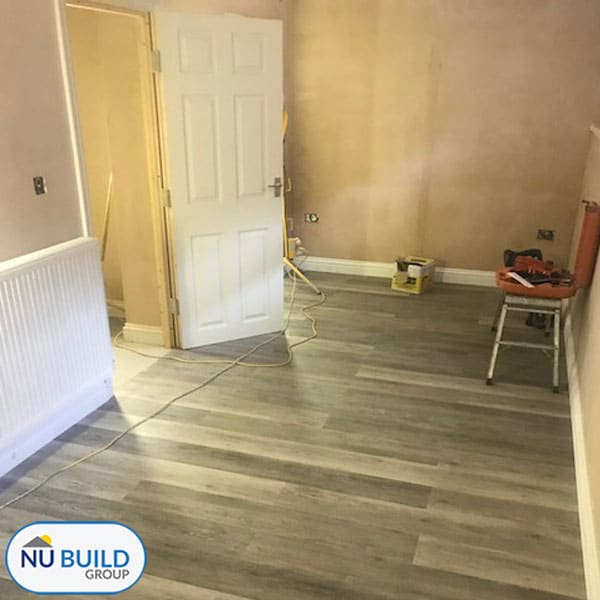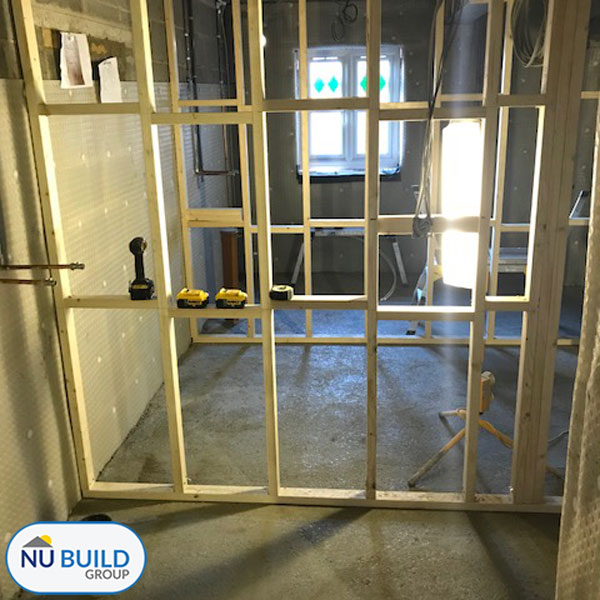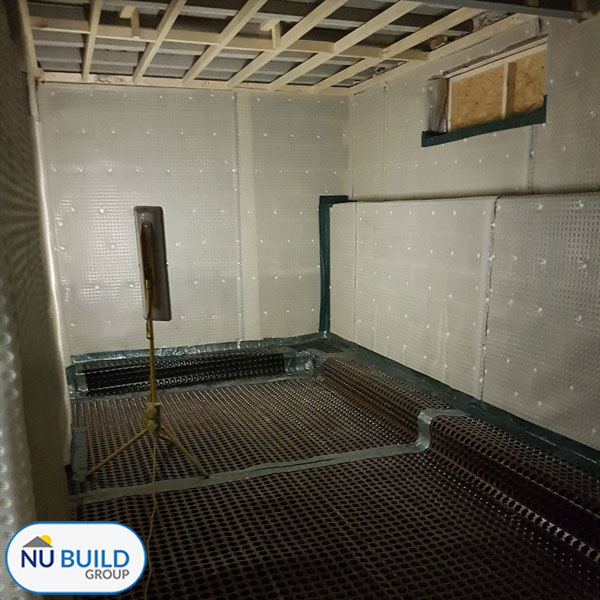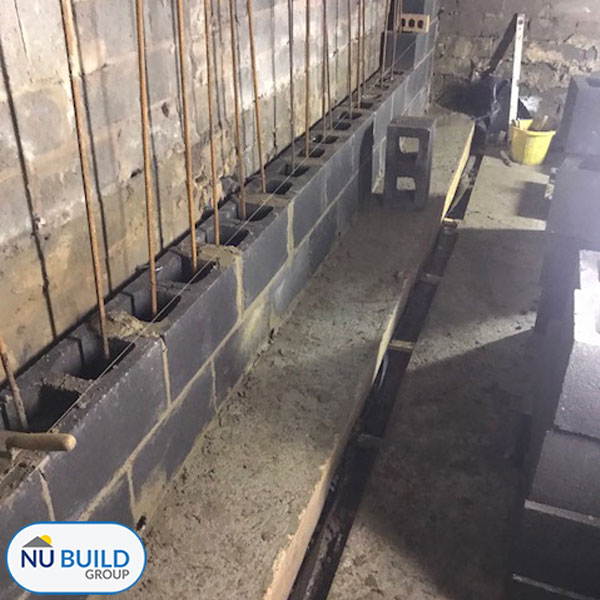Basement Conversion Project, Sheffield
After completing a project on the same Sheffield street, a customer of ours recommended us to a neighbour in Swallownest, Sheffield, who contacted us for a quote and some advice for a similar type of project at her own property.
With this being a building conversion project, our starting point was architects drawings. We got in touch with Precision Plan Drawing in Doncaster, as we have worked with them on previous projects. They visited to do some drawings and a specification at the clients home.
The work involved converting a large, partially underground, void space under the house which suffered from damp. Our client wanted to convert this unused space into a bedroom, utility room (complete with a dog shower) and an en-suite bathroom, along with a connecting staircase to join into the main house.
This was a fairly complicated project which required structural alterations, such as installing steel beams to support the walls along with a new structural, reinforced wall to retain the ground on the other side. We also had to tank the complete basement to prevent rising and penetrating damp.
The project consisted of:
- Breaking up and removing existing concrete, before digging down to gain the required head room as per building regulations
- Removing walls and installing RSJ beams
- Knocking new doorways through and installing concrete lintels above them
- Knocking out openings for new windows and installing Catnic lintels
- Building a retaining, reinforced wall
- Laying a new hot floor consisting of hardcore, concrete and 100mm of Kingspan insulation
- Tanking the complete basement using Sika products
- Completing the electrical work (1st and 2nd fix)
- Completing the plumbing work (1st and 2nd fix) including installation of the bathroom suite
- Plastering the whole room, including lowering the ceilings
- Installing a new staircase and joining into the existing house
- 1st and 2nd fix joinery
- Laying vinyl-click flooring
This project began in January 2018 and took approximately nine weeks to complete. This once cold and damp basement was completely transformed into what is now a bright, warm living space which the whole family can enjoy. Not only that, we are confident that the scale and standard of this work will have added value to this property.
We used a number of local suppliers for top-quality local materials, including FM Birch Commercial Flooring in Sheffield, Aire Concrete at Wakefield, Precision Plan Drawing in Doncaster and Assent Building Control in Sheffield.
If you are interested in a quote for a similar type of project, don’t hesitate to contact us via email, call us on 01226 755 661 or click the contact us button below.






